︎︎
Atmospheric Fields: A Funeral Home and Market
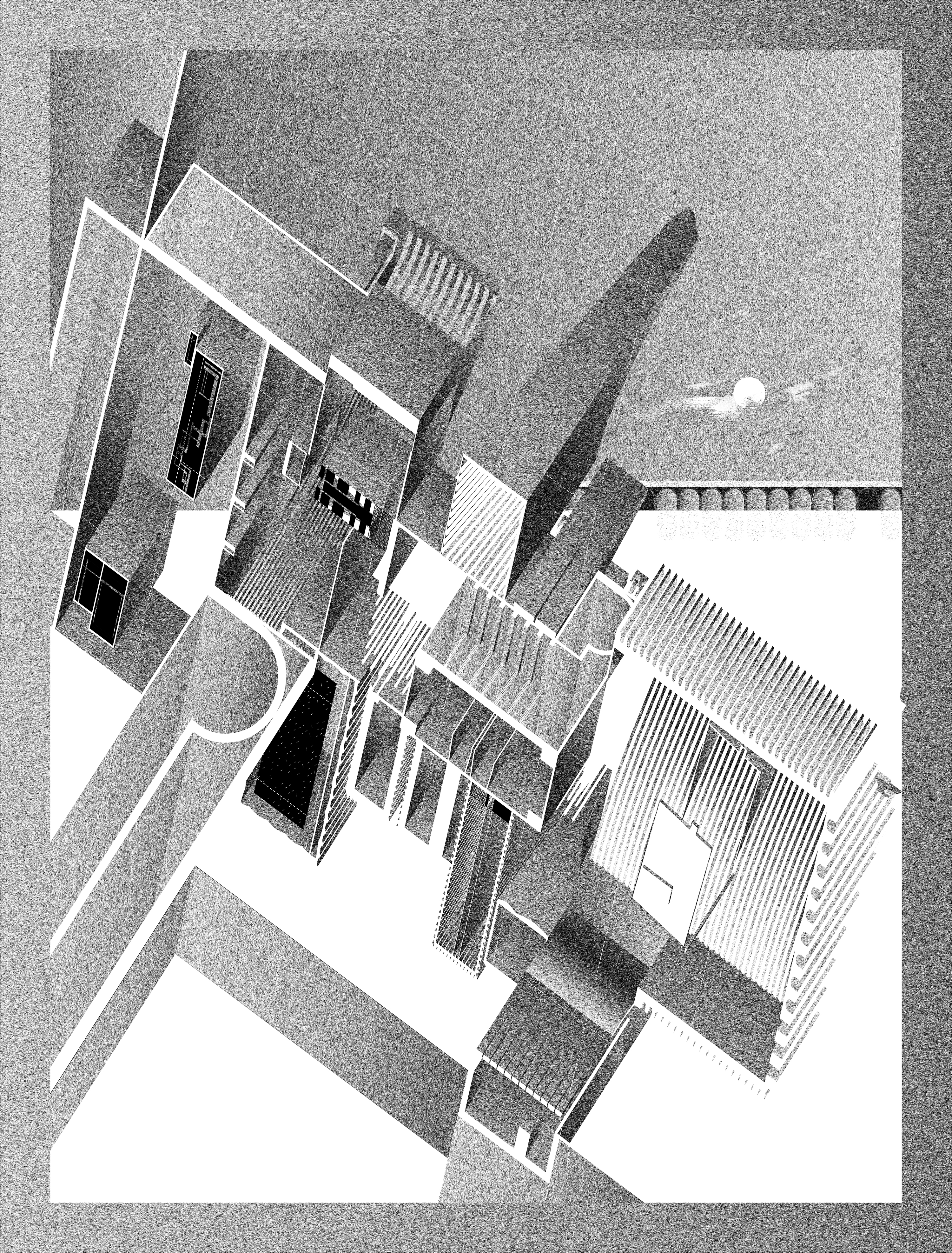
A funeral home and market for London’s latest cultural hot spot, Peckham, studied through the minimum number of lines and the maximum number of things.
The project explores the drawing of adjacent, converging, and isolated fields, which produces an ambiguity in drawing that addresses the spatial indices of architecture. The project explores the line as a fragment, capable of defining density, atmospheric and material, minimum and maximum. Various lines wander, respecting some edges, disobeying others, simulating the configuration and dissolution of material. The use of various types of projections allows for simultaneous views, the articulation of flat objects and the collapse of perceived dimensional objects.
This language of drawing and material was explored through the design of a large funeral home in Peckham, South London.
The project explores the drawing of adjacent, converging, and isolated fields, which produces an ambiguity in drawing that addresses the spatial indices of architecture. The project explores the line as a fragment, capable of defining density, atmospheric and material, minimum and maximum. Various lines wander, respecting some edges, disobeying others, simulating the configuration and dissolution of material. The use of various types of projections allows for simultaneous views, the articulation of flat objects and the collapse of perceived dimensional objects.
Together, the hatched lines and the experimentation of projection provide an architectural and spatial language that is interested in the development of textured surface, expressed through material and graphic. In a drawing, these techniques produce an implied line, a boundary between fields, that describe distinct spaces, and also resist a singular reading. The absence of a definite boundary produces a multiplicity that engages plan, section, and elevation simultaneously.
This language of drawing and material was explored through the design of a large funeral home in Peckham, South London.
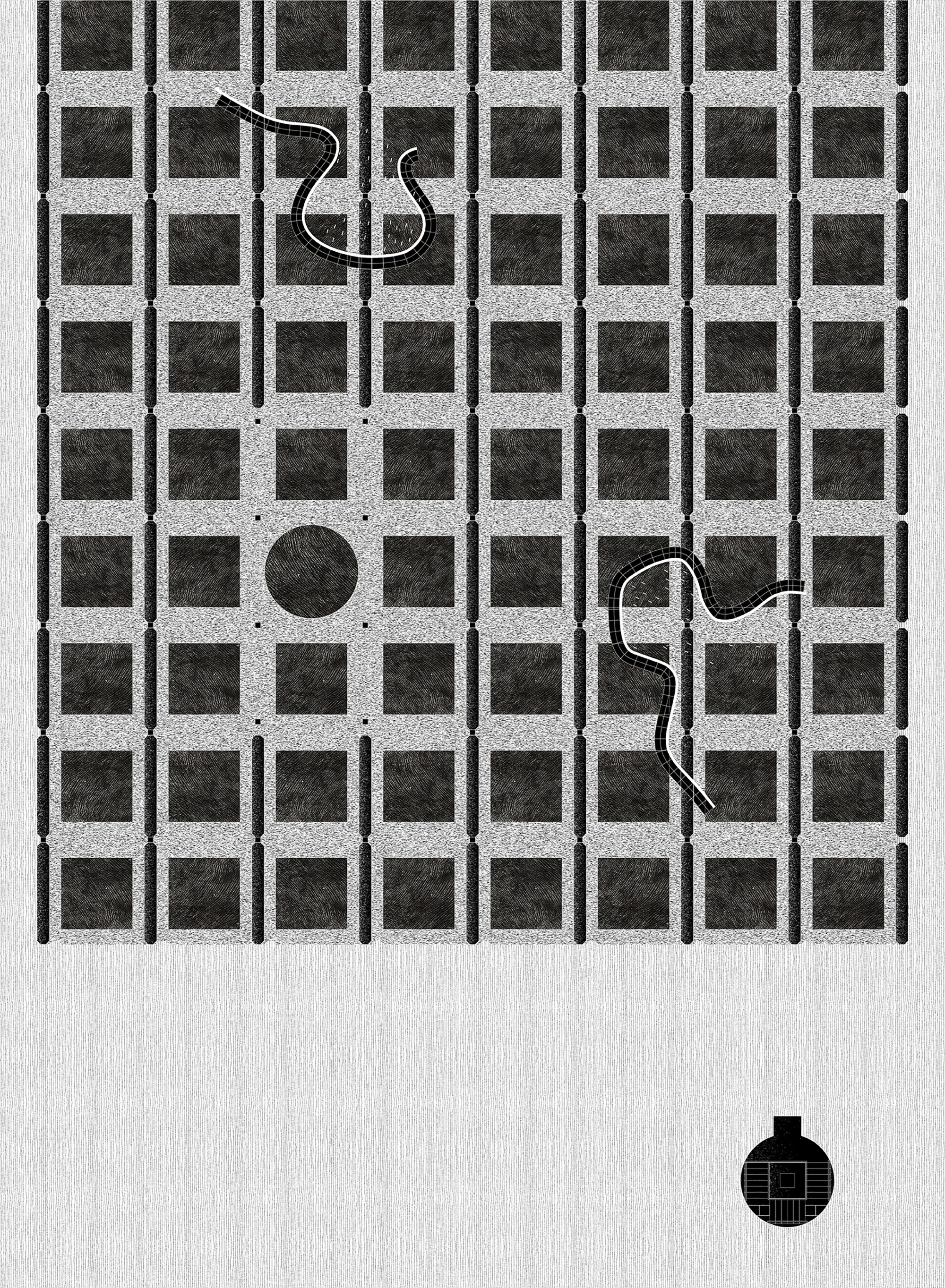
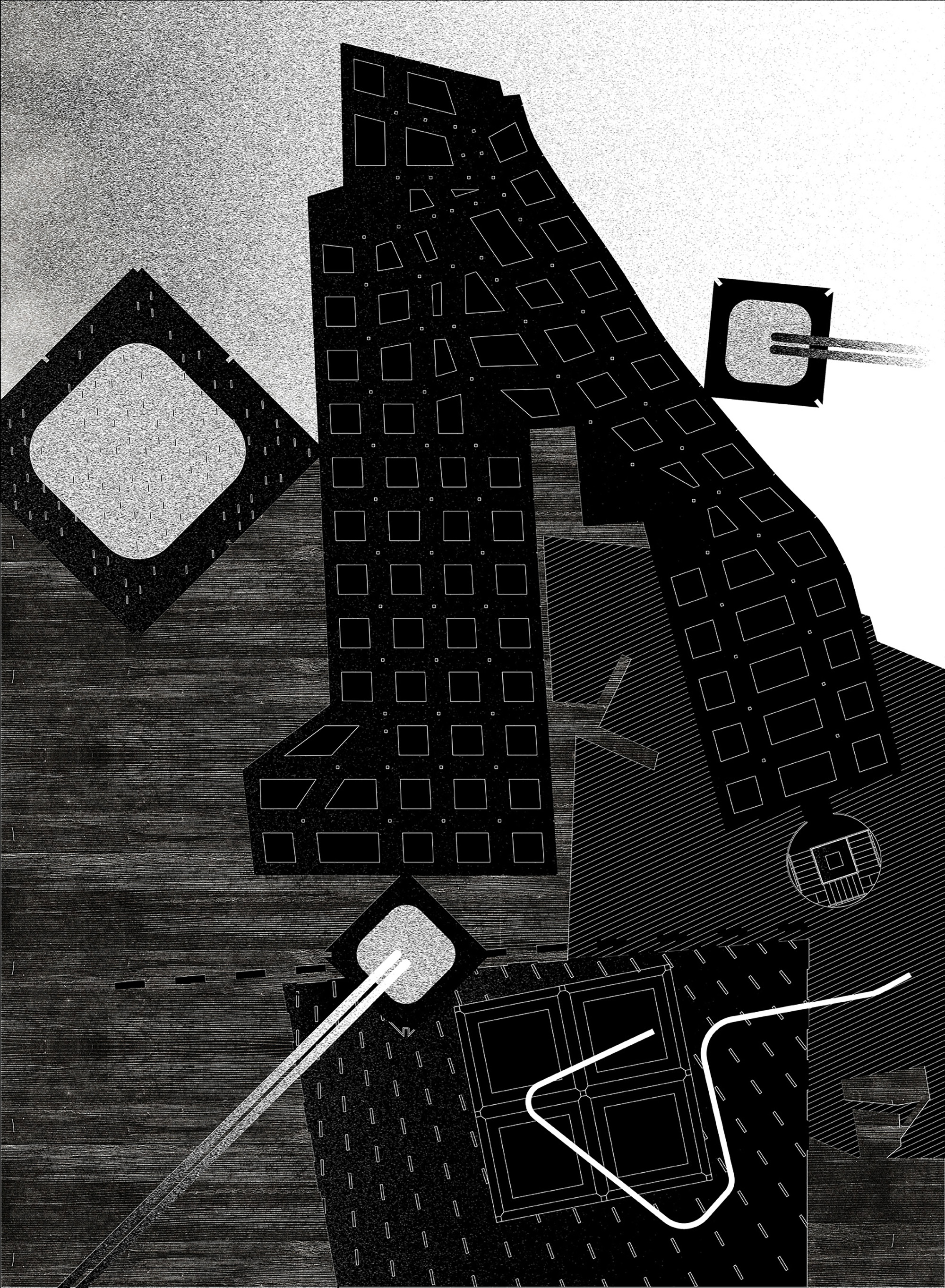
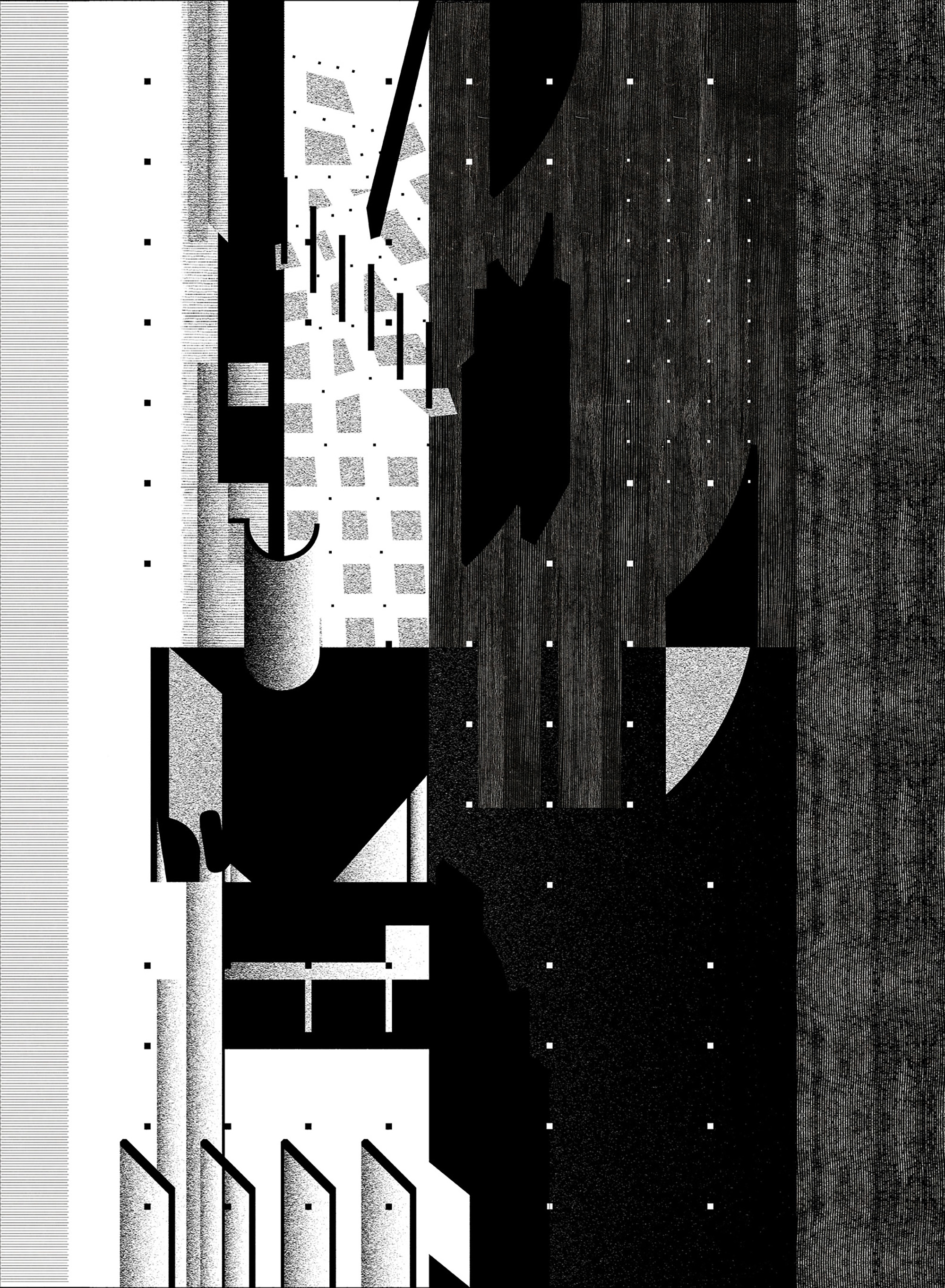

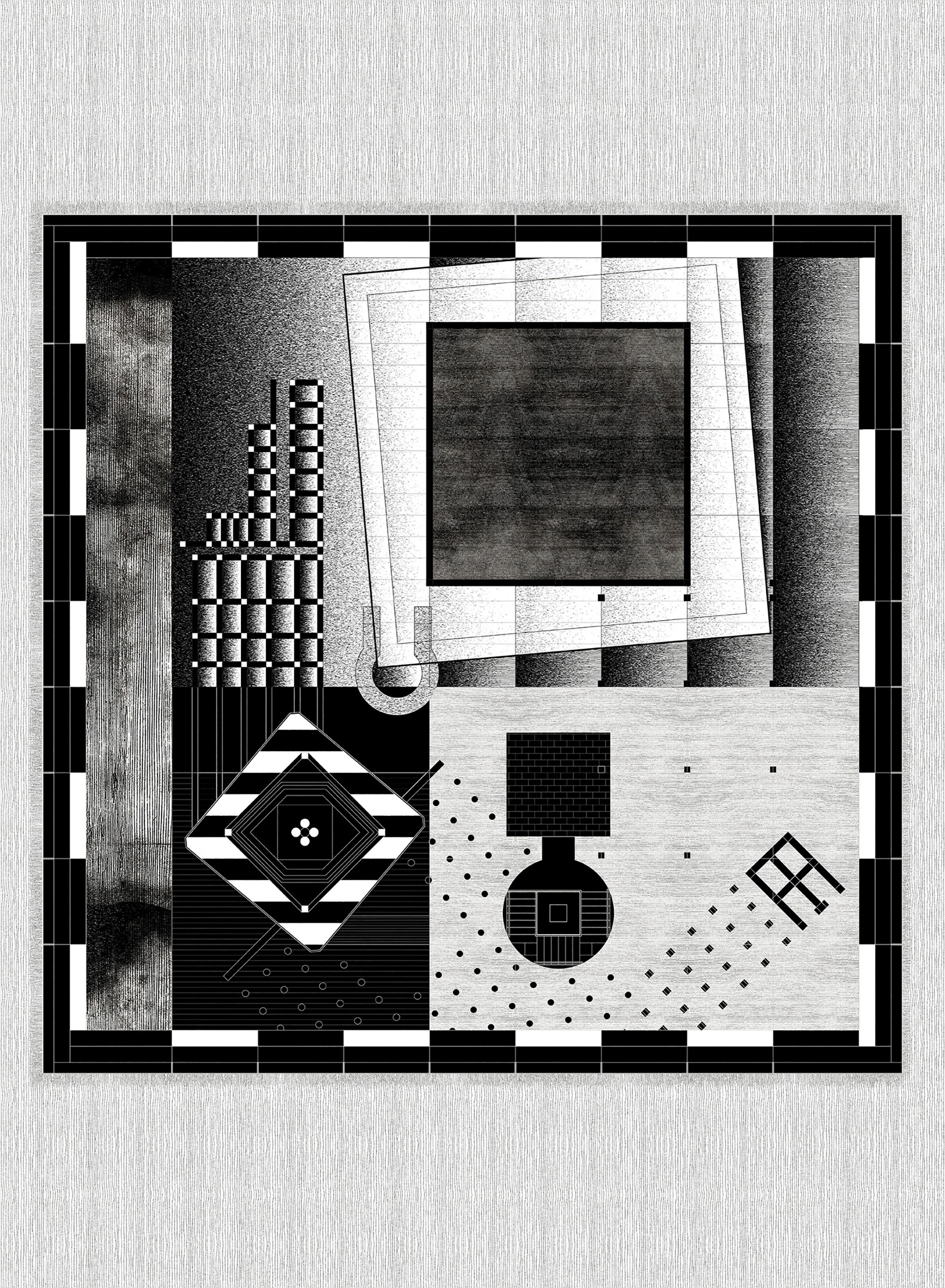


Work completed in Advanced Design Studio with Sam Jacob, Sean Griffiths, and Jennifer Leung
© 2024 Matthew Bohne — Brooklyn, New York